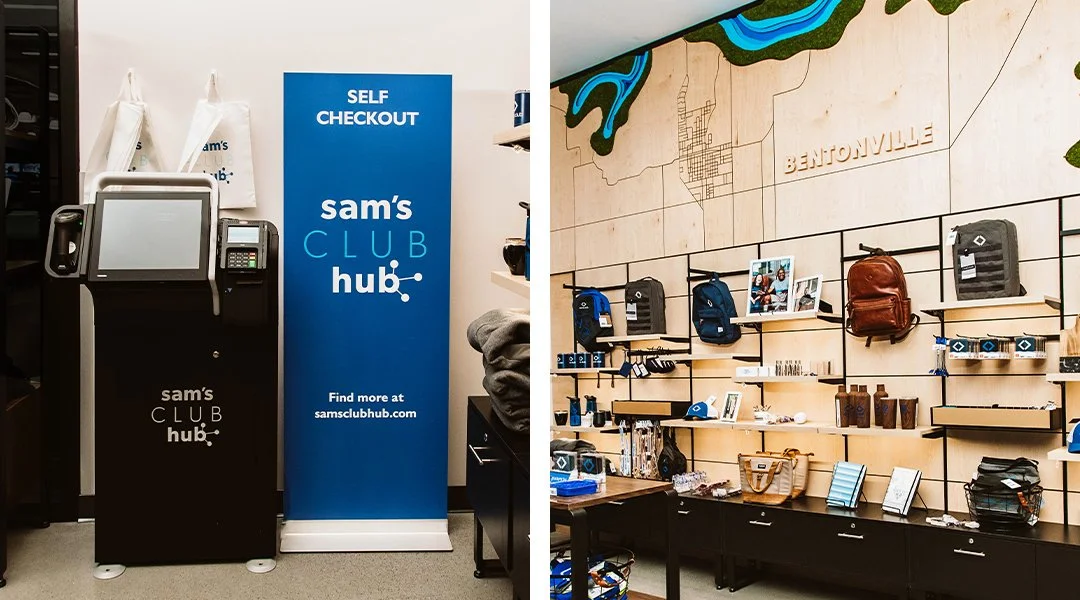Club Hub
The employee store at Sam's Club Corporate Headquarters was envisioned as a space that transforms everyday convenience into an engaging experience. A topographic map of Bentonville adds character and a touch of localization, while carefully chosen off-the-shelf solutions offer a variety of display options. The result was a welcoming atmosphere that encourages employees to shop and connect.
-
Sam’s Club
-
Environments Designer
-
Research, Concept, 3D Modeling & Visualization, Material Selection, Documentation
-
Sketchup, Photoshop
-
2019
Process & Approach
Phase 1: Concept Design & Vendor Coordination
The space was already existing, and the client was looking for off-the-shelf solutions. I coordinated with Opto Solutions to find the best fit for the uniquely shaped footprint. The client was adamant about including a window display with mannequins to showcase new merchandise, as well as a localization tie. After finalizing the floorplan, I collaborated with a graphic designer to visualize a dimensional topographic map of Bentonville, Arkansas.
My Role
Concept Design / Space Planning / 3D Modeling / Rendering / Vendor Coordination / Material Studies
Behind the Design
The units in front of the window were chosen to maximize natural light while still providing ample shelving and hanging space for merchandise. The center display was designed to mimic the company’s diamond logo and remain flexible for changing product assortments. Lastly, a small rug introduced soft texture into the space while creating a comfortable landing spot for customers.


